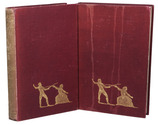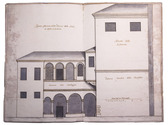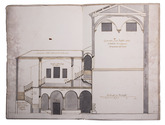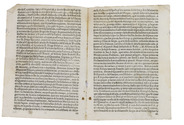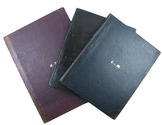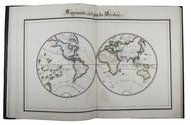[AUCTION CATALOGUES - FICTITIOUS].
Beredeneerde catalogus van een zeer fraaie, capitaale en pragtige inboedel ... byeenverzameld, door den Heere G. R. Zullende ... by exëcutie verkogt worden binnen London, ... in ... May of Juny deezes jaars. Door de makelaers Thomas Brandi, William Roastbeuf en James Punch, ... Derde druk.
Amsterdam, Johannes Geyger, [1781].
With: (2) Commissie brief van den heere Wilhelmus Batavus, een aanzienlyke Nederlandsche patriot, aan den heere Lambertus Koopmans, commissionair te Londen. Benevens een notitie der commissien, door gemelden heer Batavus gegeeven, op de fraaye capitaale en prachtige inbedoel des heeren G.R.
[The Hague?, 1781].
(3) Catalogus van eene zo ongemeene zeldzaame, als uitmuntende verzameling van manuschripten[!]. ... byeen vergadert door den Lord W. Gordon ...
London [= Amsterdam or The Hague?], sold by Thomas Henly, [1781].
(4) Beredeneerde notitie van 't vorstlyke poppe- en speel-goed, der kinderen van den heere G.R. ...
[Amsterdam?, 1781].
(5) Sleutel of noodige ophelderingen der onlangs uitgekomene catalogus, van een fraaije capitaale en prachtige inboedel ... byeenverzameld, door den heere G.R. ...
Dordrecht, Abraham and Pieter Blussé; Rotterdam, Cornelis van den Dries; etc., [1781].
(6) Beredeneerde catalogus eener verzameling van schilderyen, der eerste meesters van Nederland.
The Hague, Thomas Pietersz. van Os, [1783/1789?].
(7) Beredeneerde catalogus, van eene uitmuntende verzameling schilderyen, door de vermaardste Nederlandsche meesters, uit het Fransch vertaald.
Holland, 1783.
7 fictitious auction catalogues in 1 volume. 8vo. Ad 2: the introductory letter, from "Wilhelmus Batavus" to "Lambertus Koopmans" is dated from The Hague, 15 February 1781. Ad 3: the introductory letter, from Thomas Henly, is dated 2 February 1781. Ad 4: this catalogue presents itself as a second appendix to ad 1. Both the original catalogue and the first appendix describing themselves as catalogues for the sale in May or June 1781. Ad 6: with the supposedly authenticating woodcut on the title-page, showing the coat of arms of William the Silent hanging from a memorial cross. Contemporary half mottled calf, brown spine label with blind-tooled text and with some gold-tooled floral decorations, 20th-century marbled sides and endpapers. [4], 27, [1]; 16; 16; 16; 15, [1]; 32; 37, [2 blank] pp.
Full description






